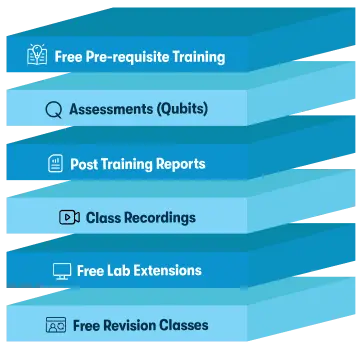Unable to find what you're searching for?
We're here to help you find itAutodesk AutoCAD 2D and 3D Course Overview
The Autodesk AutoCAD 2D & 3D certification is a globally recognized credential that validates an individual's skills in using Autodesk's AutoCAD software to create precise 2D drawings and 3D models. It's all about demonstrating proficiency in Design principles, project management, and the capabilities of AutoCAD's advanced features. Industries use this certification to identify candidates who can effectively utilize AutoCAD for Infrastructure design, Construction planning, product development, and more. This credential helps businesses ensure their employees have the ability to efficiently make use of the advanced functionalities of the AutoCAD software, thereby improving project efficiency and output quality.
Purchase This Course
USD
View Fees Breakdown
| Flexi Video | 16,449 |
| Official E-coursebook | |
| Exam Voucher (optional) | |
| Hands-On-Labs2 | 4,159 |
| + GST 18% | 4,259 |
|
Total Fees (without exam & Labs) |
22,359 (INR) |
|
Total Fees (with Labs) |
28,359 (INR) |
Select Time
Select Date
| Day | Time |
|---|---|
|
to
|
to |
Scroll to view more course dates
*Inclusions in Koenig's Learning Stack may vary as per policies of OEMs
Suggestion submitted successfully.
Koenig Learning Stack
Inclusions in Koenig's Learning Stack may vary as per policies of OEMs



