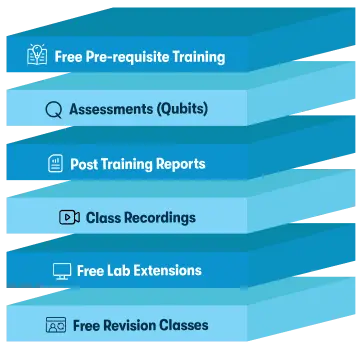Unable to find what you're searching for?
We're here to help you find itAutodesk AutoCAD 2D Essentials Course Overview
Purchase This Course
USD
View Fees Breakdown
| Flexi Video | 16,449 |
| Official E-coursebook | |
| Exam Voucher (optional) | |
| Hands-On-Labs2 | 4,159 |
| + GST 18% | 4,259 |
|
Total Fees (without exam & Labs) |
22,359 (INR) |
|
Total Fees (with Labs) |
28,359 (INR) |
Select Time
Select Date
| Day | Time |
|---|---|
|
to
|
to |
Scroll to view more course dates
*Inclusions in Koenig's Learning Stack may vary as per policies of OEMs
Suggestion submitted successfully.
Koenig Learning Stack
Inclusions in Koenig's Learning Stack may vary as per policies of OEMs



