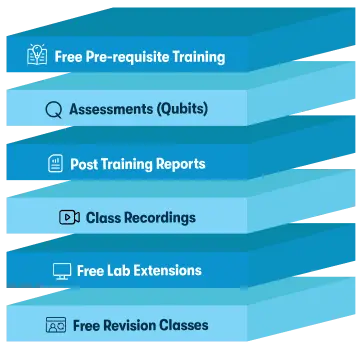Unable to find what you're searching for?
We're here to help you find itAutodesk Civil 3D Essentials Course Overview
The Autodesk Civil 3D Professional Training course is designed to arm civil engineers, designers, and infrastructure professionals with essential skills to utilize this powerful software efficiently. Spanning from basic functionalities to advanced design techniques, this comprehensive course ensures participants can undertake tasks like Survey data configuration, Surface creation, Roadway modeling, and Utility network design with proficiency. Key objectives include mastering the Civil 3D user interface, setting up Design environments, and automating Documentation processes. Practical applications range from Site design to Roadway and utility modeling, making this course invaluable for anyone involved in infrastructure projects. Basic knowledge of Civil 3D and CAD is beneficial but not mandatory.
Purchase This Course
USD
View Fees Breakdown
| Flexi Video | 16,449 |
| Official E-coursebook | |
| Exam Voucher (optional) | |
| Hands-On-Labs2 | 4,159 |
| + GST 18% | 4,259 |
|
Total Fees (without exam & Labs) |
22,359 (INR) |
|
Total Fees (with Labs) |
28,359 (INR) |
Select Time
Select Date
| Day | Time |
|---|---|
|
to
|
to |
Scroll to view more course dates
*Inclusions in Koenig's Learning Stack may vary as per policies of OEMs
Suggestion submitted successfully.
Koenig Learning Stack
Inclusions in Koenig's Learning Stack may vary as per policies of OEMs



