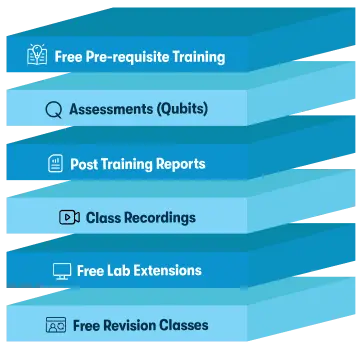Unable to find what you're searching for?
We're here to help you find itBuilding Modeling Using SketchUp Course Overview
Purchase This Course
USD
View Fees Breakdown
| Course Fee | 2,150 |
|
Total Fees |
2,150 (USD) |
USD
View Fees Breakdown
| Course Fee | 1,700 |
|
Total Fees |
1,700 (USD) |
USD
View Fees Breakdown
| Flexi Video | 16,449 |
| Official E-coursebook | |
| Exam Voucher (optional) | |
| Hands-On-Labs2 | 4,159 |
| + GST 18% | 4,259 |
|
Total Fees (without exam & Labs) |
22,359 (INR) |
|
Total Fees (with Labs) |
28,359 (INR) |
Select Time
Select Date
| Day | Time |
|---|---|
|
to
|
to |
♱ Excluding VAT/GST
You can request classroom training in any city on any date by Requesting More Information
Inclusions in Koenig's Learning Stack may vary as per policies of OEMs
Scroll to view more course dates
You can request classroom training in any city on any date by Requesting More Information
♱ Excluding VAT/GST
*Inclusions in Koenig's Learning Stack may vary as per policies of OEMs
Suggestion submitted successfully.
Koenig Learning Stack
Inclusions in Koenig's Learning Stack may vary as per policies of OEMs


