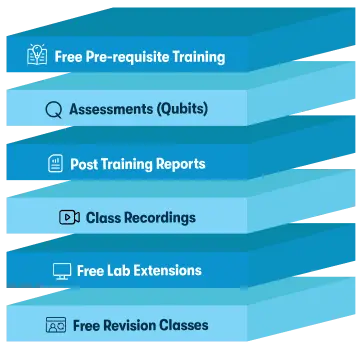Unable to find what you're searching for?
We're here to help you find itAutodesk Professional in Revit for Architectural Design Course Overview
Purchase This Course
USD
View Fees Breakdown
| Flexi Video | 16,449 |
| Official E-coursebook | |
| Exam Voucher (optional) | |
| Hands-On-Labs2 | 4,159 |
| + GST 18% | 4,259 |
|
Total Fees (without exam & Labs) |
22,359 (INR) |
|
Total Fees (with Labs) |
28,359 (INR) |
Select Time
Select Date
| Day | Time |
|---|---|
|
to
|
to |
Scroll to view more course dates
*Inclusions in Koenig's Learning Stack may vary as per policies of OEMs
Autodesk Professional in Revit for Architectural Design
Suggestion submitted successfully.
Koenig Learning Stack
Inclusions in Koenig's Learning Stack may vary as per policies of OEMs



