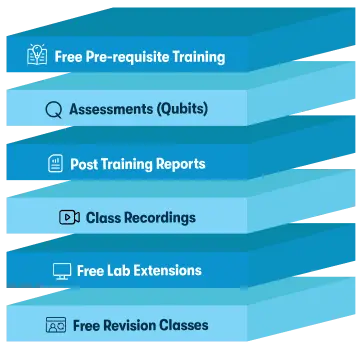Unable to find what you're searching for?
We're here to help you find itAutodesk Revit Architecture Essentials Course Overview
The Autodesk Revit Essentials certification is a professional credential validating an individual’s expertise in handling building information modeling (BIM) tools and applying Autodesk Revit software. The certification emphasizes on the mastery of fundamental concepts like Design visualization, 2D and 3D modeling, Architectural design, and Structural engineering. Industries use this certification to identify potential employees with exceptional skills in BIM and Revit, making them ideal candidates for activities involving architectural planning, design and construction. Holders of this certificate are considered proficient in utilizing Revit's tools to manage design data with higher efficacy, which helps in enhancing operational efficiency and reducing the timeline of projects.
Purchase This Course
USD
View Fees Breakdown
| Flexi Video | 16,449 |
| Official E-coursebook | |
| Exam Voucher (optional) | |
| Hands-On-Labs2 | 4,159 |
| + GST 18% | 4,259 |
|
Total Fees (without exam & Labs) |
22,359 (INR) |
|
Total Fees (with Labs) |
28,359 (INR) |
Select Time
Select Date
| Day | Time |
|---|---|
|
to
|
to |
Scroll to view more course dates
*Inclusions in Koenig's Learning Stack may vary as per policies of OEMs
Suggestion submitted successfully.
Koenig Learning Stack
Inclusions in Koenig's Learning Stack may vary as per policies of OEMs



